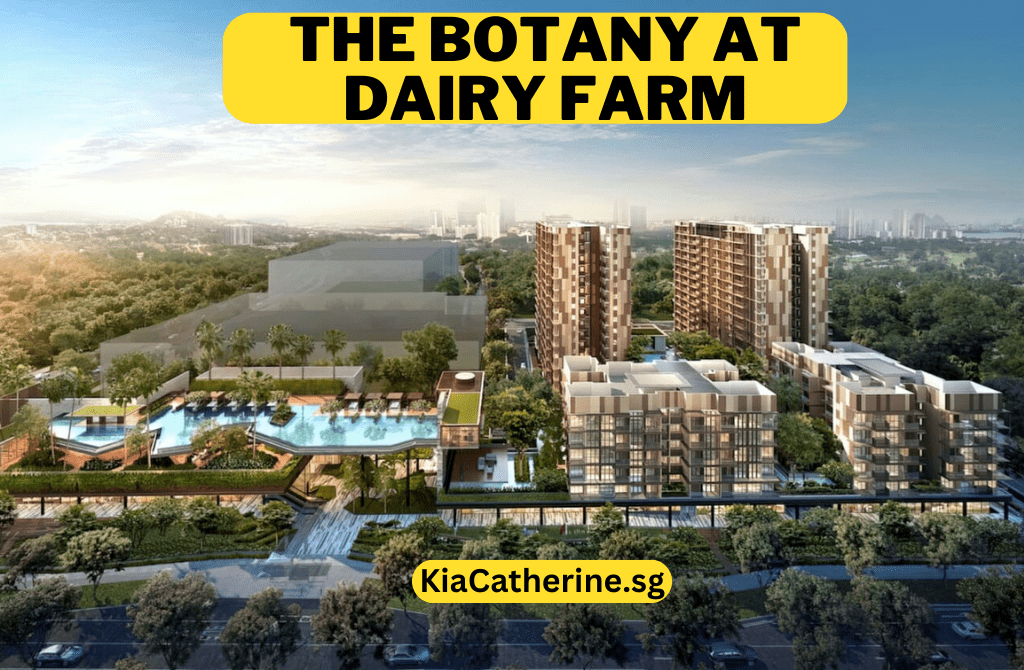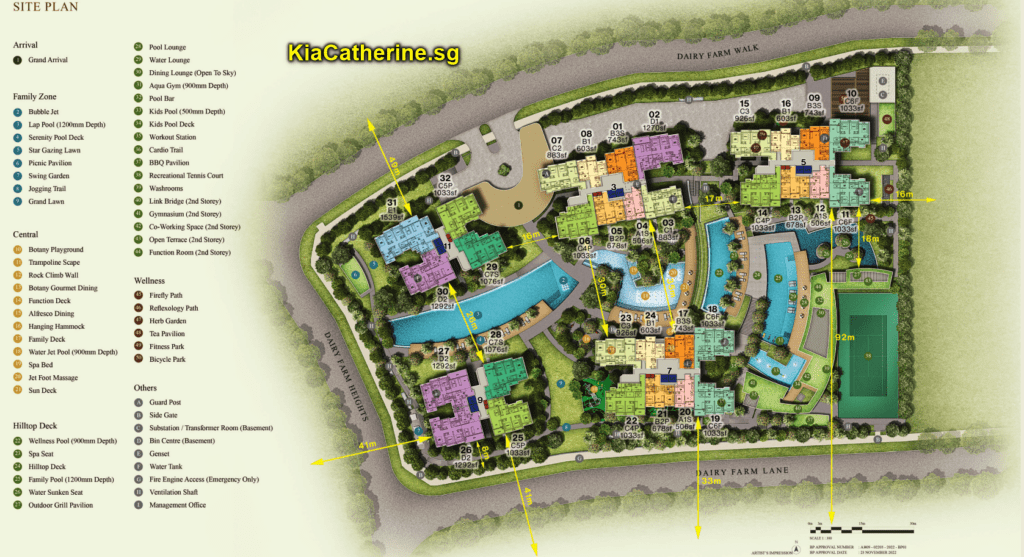- The nature and architecture combines nicely with its vast and tranquil surroundings, producing subtle but unique design aspects.
- The welcome deck is bright and cheerful, bordered by beautiful flora.
- Open spaces are constructed in between the architecture in order to let in light and produce an airy environment.
- The peacefulness and drama of its environment, heightened by the wind in the trees, further focus on the value of nature inside The Botany.
- The design invites connection to the outdoors. Check other pages like Canninghill Piers, Normanton Park, Leedon Green Condo.
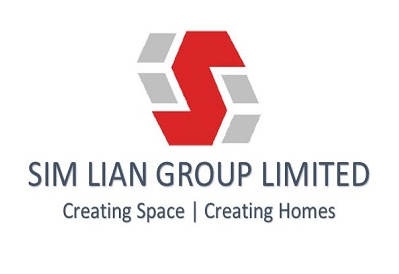
Passing through the entry gate at The Botany at Dairy Farm, another universe emerges as if time had stopped still. The initial beauty of natural materials and components captivates, immediately linking visitors with nature. The design takes maximum advantage on what the site has to offer, distinctive in terms of the character and maximizing on the size. The nature and architecture combines nicely with its vast and tranquil surroundings, producing subtle but unique design aspects. The welcome deck is bright and cheerful, bordered by beautiful flora.
Open spaces are constructed in between the architecture in order to let in light and produce an airy environment. Mornings may be spent retiring around the water bodies or little snug pockets of landscape space, delicate morning mist hanging about the air that would create tranquility and offer the pleasant sensation of being that is typical with resorts and spas. The peacefulness and drama of its environment, heightened by the wind in the trees, further focus on the value of nature inside The Botany. Moving ahead to the landscape deck, soft shape trees are picked to give a recreational vacation experience.
Residents may delight in swimming in the clean waters, and even join in leisurely activities like reclining by the pool, with a fantastic view in front of them. The design invites connection to the outdoors. The independent big clubhouse with co-working area and gymnasium are located strategically adjacent to each other that opens up to unlimited possibilities.
This purposeful approach inside the center of the development brings out periods of silence, producing a mix between indoor and outdoor settings that perfectly captures the essence of the event. Family oriented BBQ and eating pavilions invites all walks of life to meet and enjoy.
- The Botany is developed with the quality of affluent, suburban dwellings surrounded by an abundance of magnificent green areas in mind. The development is an urban retreat, designed to provide residents with a sanctuary of peace and tranquilly in the midst of the hustle and bustle of urban life in a resort-like setting.
- Modern and contemporary architecture with extensive use of glass to bring brightness and light into the living spaces.
- The development is primarily oriented in a North-South direction to facilitate good ventilation and cross-wind.
- With the lush landscape, amenities such as co-sharing workplace, gymnasium, function room, gourmet dining, and so on in the clubhouse; they provide a wide range of lifestyle options within the development.
Location Details For The Botany at Dairy Farm Project Singapore
Locational Attributes – enjoy a network of connectivity at your doorstep: Walk | Cycle | Drive | MRT

| The Botany at Dairy Farm Location |
|---|
| 1 min walk – German European School Singapore |
| 2 mins walk – Dairy Farm Mall (U/C) |
| 3 mins walk – Dairy Farm Nature Park |
| 9 mins walk – Hillview MRT (Downtown Line) |
| 2 mins cycle – Dairy Farm Park Connector |
| 3 mins cycle – 24km Rail Corridor |
| Within 1km to the project – CHIJ Our Lady Queen of Peace and Bukit Panjang Primary School |
| 2 mins drive – Bukit Timah Expressway |
| 4 mins drive – The Rail Mall and HillV2 |
| 8 mins drive – Stevens Road |
| 1 MRT stop – Future Beauty World Integrated Transport Hub |
| 2 MRT stops – King Albert Park MRT (Downtown Line) |
| 2 MRT stops – Hillion Mall and Bukit Panjang MRT (Downtown Line) / LRT / Bus Interchange |
| 5 MRT stops – Botanic Gardens MRT (Downtown Line / Circle Line) |
| 7 MRT stops – Newton MRT (Downtown Line / North-South Line) |
Fact Sheet For The Botany at Dairy Farm

| Project Factsheet Project Name: | The Botany at Dairy Farm 万景轩 |
| Developer: | Sim Lian JV (Dairy Farm) Pte. Ltd. Co. Reg. No. 202209150C (Jointly developed by Sim Lian Group Ltd & Sim Lian Development Pte Ltd) |
| Address: | 3 Dairy Farm Walk, Singapore 679625 5 Dairy Farm Walk, Singapore 679626 7 Dairy Farm Walk, Singapore 679627 9 Dairy Farm Walk, Singapore 679628 11 Dairy Farm Walk, Singapore 679629 |
| Tenure: | 99 years leasehold w.e.f 8 June 2022 |
| Expected TOP: | 31 December 2027 |
| Expected Legal Completion: | 31 December 2030 |
| Building Plan Approval No.: | A1409-02203-2022-BP01 dated 23 November 2022 |
| Developer’s License No. | C1439 |
| Site Area: | Approx. 15,663.2 sqm | Approx. 168,597 sqft |
| Site Coverage: | Approx. 30% / Approx. 70% Landscape |
| Description: | 5 blocks of 9/13/14/15-storey condominium development with basement carpark, communal facilities and swimming pool on Lot 2800V MK 16 at Dairy Farm Walk |
| No. of Units: | 386 |
| Car park Facility: | 386 Basement carpark lots including 4 lots equipped with electric vehicle (EV) charging points; and 5 Handicapped parking lots |
| Project Team | |
| Architect | M.A.N Architects LLP |
| Landscape Architect | Ecoplan Asia Pte Ltd |
| Structural Engineer | KCL Consultants Pte Ltd |
| Mechanical Engineer | Kunda Consulting Engineers |
| Electrical Engineer | Kunda Consulting Engineers |
| Main Contractor | Sim Lian Construction Co (Pte) Ltd |
The Botany at Dairy Farm: Condo Units
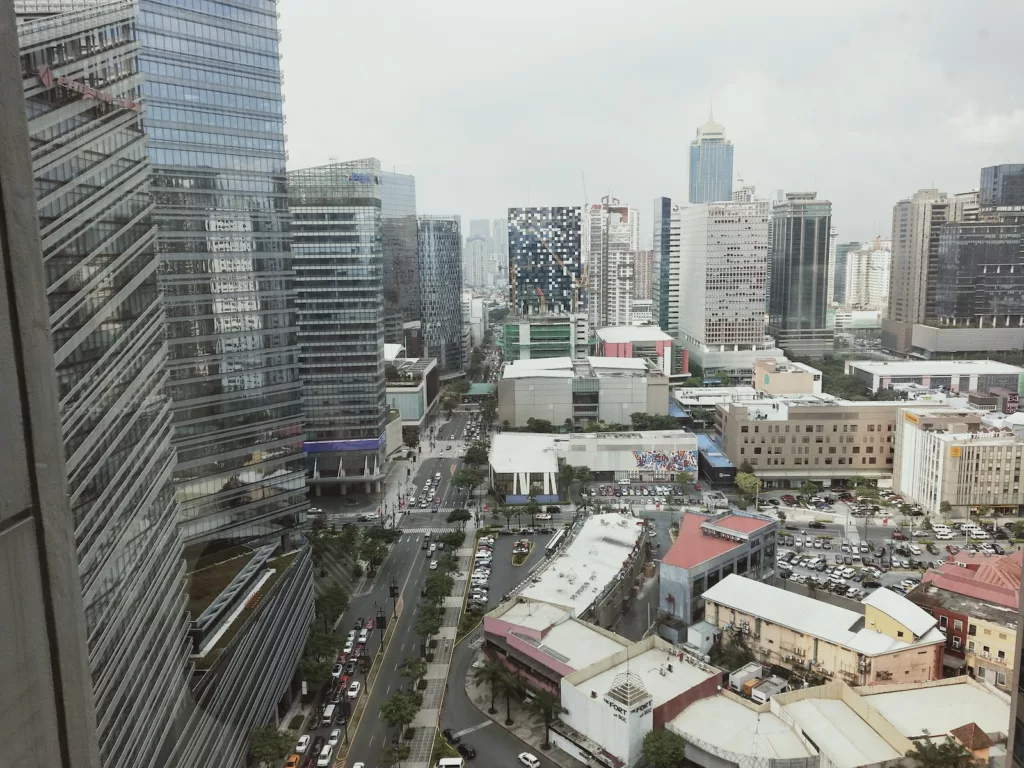
| B1 B1(p) B1(L) | B2P B2P(p) B2P(L) | B3S B3S(p) B3S(L) | C1 C1(p) C1(L) | C2 C2(L) | C3 C3(L) | C4P C4P(p) C4P(L) | C5P C5P(p) C5P(L) | C6F C6F(p) C6F(L) | C7S C7S(p) C7S(L) | D1 D1(p) D1(L) | D2 D2(p) D2(L) | E1 E1(p) E1(L) | |||||||||||||||
| Lighting Point | 7 | 8 | 9 | 10 | 13 | 13 | 13 | 16 | 15 | 15 | 16 | 18 | 18 | 20 | |||||||||||||
| 13A Switch Socket Outlet | 12 | 14 | 14 | 16 | 17 | 17 | 17 | 20 | 20 | 20 | 22 | 23 | 23 | 26 | |||||||||||||
| 13A Switch Socket Outlet (Weather proof) | 1 | 1 | 1 | 1 | 1 | 1 | 1 | 1 | 1 | 1 | 1 | 1 | 1 | 1 | |||||||||||||
| 13A Switch Socket Outlet for Fridge | 1 | 1 | 1 | 1 | 1 | 1 | 1 | 1 | 1 | 1 | 1 | 1 | 1 | 1 | |||||||||||||
| 13A Switch Socket Outlet for Washer Dryer | 1 | 1 | 1 | 1 | 1 | 1 | 1 | 1 | 1 | 1 | 1 | 1 | 1 | 1 | |||||||||||||
| Aircon Isolator | 2 | 2 | 2 | 2 | 3 | 3 | 3 | 3 | 3 | 3 | 3 | 4 | 4 | 5 | |||||||||||||
| Cooker Hood Point | 1 | 1 | 1 | 1 | 1 | 1 | 1 | 1 | 1 | 1 | 1 | 1 | 1 | 1 | |||||||||||||
| Cooker Hob Point | 1 | 1 | 1 | 1 | 1 | 1 | 1 | 1 | 1 | 1 | 1 | 1 | 1 | 1 | |||||||||||||
| Electric Oven Point | 1 | 1 | 1 | 1 | 1 | 1 | 1 | 1 | 1 | 1 | 1 | 1 | 1 | 1 | |||||||||||||
| Water Heater Isolator (Electric) | 1 | 1 | 2 | 2 | 2 | 2 | 2 | 2 | 2 | 2 | 2 | 2 | 2 | 3 | |||||||||||||
| Telecommunication/ Data Outlet (RJ45) | 5 | 6 | 6 | 7 | 8 | 8 | 8 | 9 | 9 | 9 | 10 | 10 | 11 | 13 | |||||||||||||
| Bell Point | 1 | 1 | 1 | 1 | 1 | 1 | 1 | 1 | 1 | 1 | 1 | 1 | 1 | 1 | |||||||||||||
The Botany at Dairy Farm: Facilities Details Site Plan
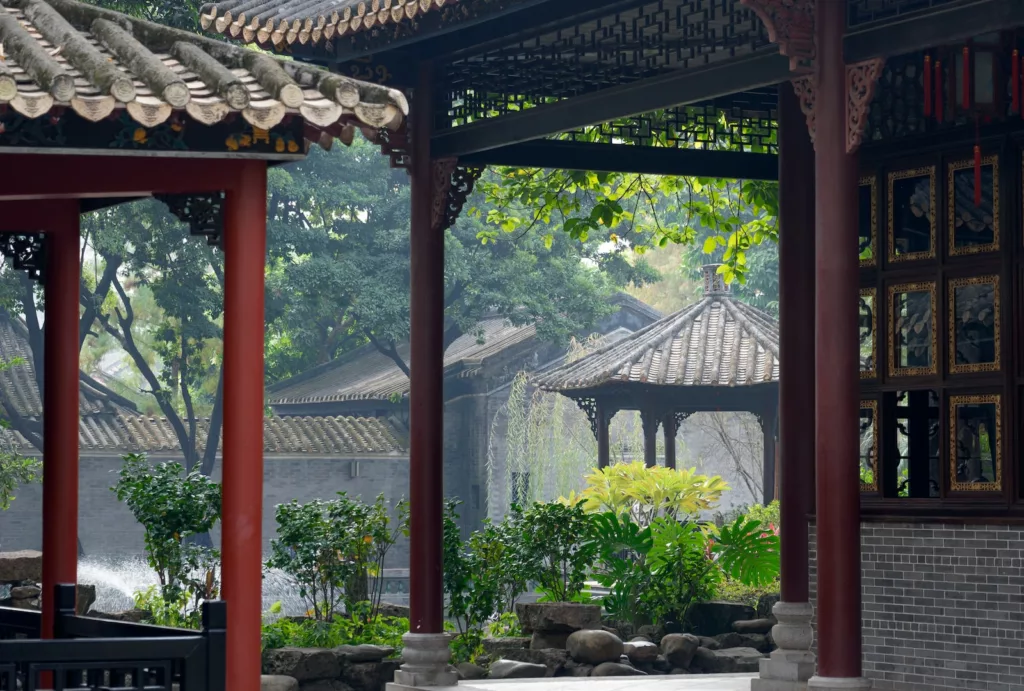
| Item | Facilities | Provision | |
| Arrival | |||
| 1 | Grand Arrival | ||
| Family Zone | |||
| 2 | Bubble Jet | ||
| 3 | Lap Pool | 1200mm Depth | |
| 4 | Serenity Pool Deck | ||
| 5 | Star Gazing Lawn | ||
| 6 | Picnic Pavilion | ||
| 7 | Swing Garden | ||
| 8 | Jogging Trail | ||
| 9 | Grand Lawn | ||
| Central | |||
| 10 | Botany Playground | ||
| 11 | Trampoline Scape | ||
| 12 | Rock Climb Wall | ||
| 13 | Botany Gourmet Dining | ||
| 14 | Function Deck | ||
| 15 | Alfresco Dining | ||
| 16 | Hanging Hammock | ||
| 17 | Family Deck | ||
| 18 | Water Jet Pool | 900mm Depth | |
| 19 | Spa Bed | ||
| 20 | Jet Foot Massage | ||
| 21 | Sun Deck | ||
The Botany at Dairy Farm: Facilities Site Plan

| Item | Facilities | Provision | |
| Hilltop Deck | |||
| 22 | Wellness Pool | 900mm Depth | |
| 23 | Spa Seat | ||
| 24 | Hilltop Deck | ||
| 25 | Family Pool | 1200mm Depth | |
| 26 | Water Sunken Seat | ||
| 27 | Outdoor Grill Pavilion | ||
| 28 | Pool Lounge | ||
| 29 | Water Lounge | ||
| 30 | Dining Lounge (Open to Sky) | ||
| 31 | Aqua Gym | 900mm Depth | |
| 32 | Pool Bar | ||
| 33 | Kids Pool | 500mm Depth | |
| 34 | Kids Pool Deck | ||
| 35 | Work Out Station | ||
| 36 | Cardio Trail | ||
| 37 | BBQ Pavilion | ||
| 38 | Recreational Tennis Court | ||
| 39 | Washrooms | ||
| 40 | Link Bridge (2nd Storey) | ||
| 41 | Gymnasium (2nd Storey) | ||
| 42 | Co-working Space (2nd Storey) | ||
| 43 | Open Terrace (2nd Storey) | ||
| 44 | Function Room (2nd Storey) | ||
| Wellness | |||
| 45 | Firefly Path | ||
| 46 | Reflexology Path | ||
| 47 | Herb Garden | ||
| 48 | Tea Pavilion | ||
| 49 | Fitness Park | ||
| 50 | Bicycle Park | ||
| Others | |||
| A | Guard Post | ||
| B | Side Gate | 4 nos. | |
| C | Substation / Transformer Room (Basement) | ||
| D | Bin Centre (Basement) | ||
| E | Genset | ||
| F | Water Tank | ||
| G | Fire Engine Access (Emergency Only) | ||
| H | Ventilation Shaft | ||
| I | Management Office | ||
Company Brief Developer Profile For Project The Botany at Dairy Farm:

Sim Lian Land Pte. Ltd. Sim Lian Group Limited was listed in the mainboard of the Singapore Exchange for 16 years from 2000 – 2016:
| Project | No. of Units | TOP |
| A. Condominium | ||
| The Dew | 248 | 2003 |
| The Jade | 280 | 2004 |
| The Pearl at Mount Faber | 192 | 2005 |
| Viz at Holland | 165 | 2008 |
| Bleu @ East Coast | 62 | 2009 |
| Carabelle | 338 | 2009 |
| The Amery | 78 | 2010 |
| Clover by the Park | 616 | 2011 |
| The Lincoln Residences | 99 | 2011 |
| Rochelle at Newton | 129 | 2012 |
| Waterview | 696 | 2014 |
| Parc Vera | 452 | 2014 |
| A Treasure Trove | 882 | 2015 |
| B. Executive Condominium | ||
| The Tampines Trilliant | 670 | 2015 |
| Wandervale | 534 | 2018 |
| Treasure Crest | 504 | 2018 |
| C. Design, Build and Sell Scheme (DBSS) | ||
| The Premiere | 616 | 2008 |
| Parc Lumiere | 360 | 2011 |
| Centrale 8 | 708 | 2014 |
| D. Mixed Development | ||
| Vision Exchange | 740 | 2017 |
| Hillion Mall & Residences | 546 | 2016 / 2017 |
About SIM LIAN Group Who Are Developers Behind The The Botany at Dairy Farm.
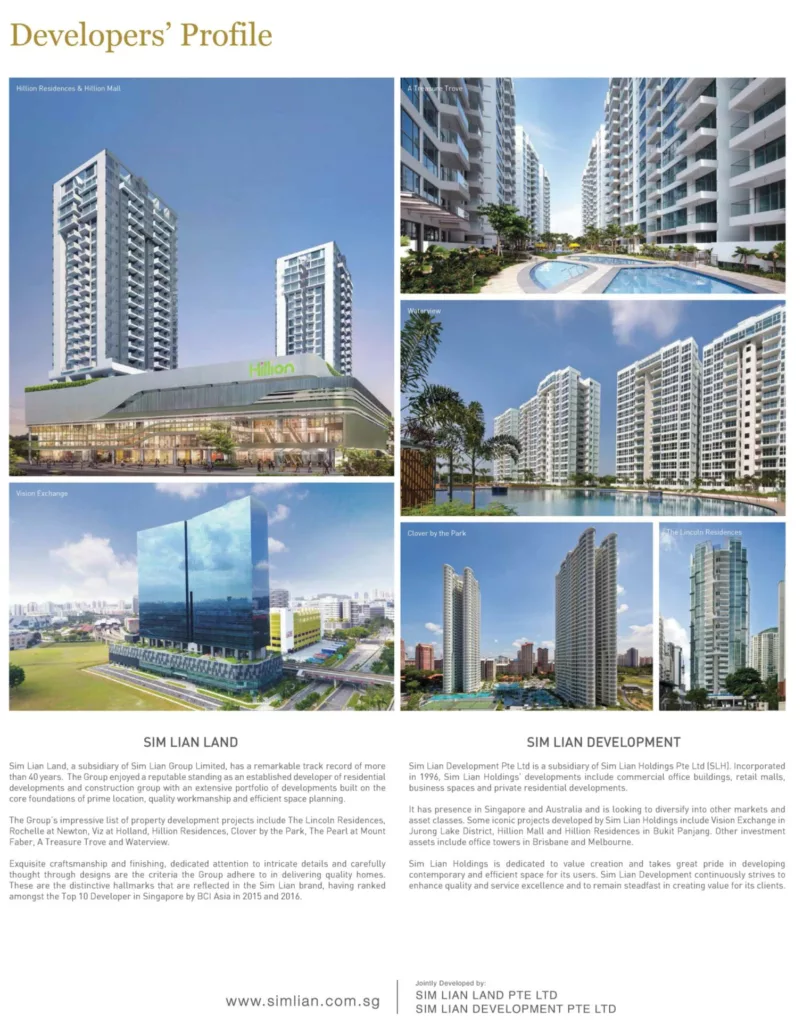
Sim Lian Group Limited has been building homes for Singapore families for over four decades, first establishing an exceptional track record and award-winning expertise in construction.
The Group is recognised as a well-established property development and construction company with a diverse portfolio of residential, commercial, industrial, retail, and mixed-use developments built on the pillars of prime location, quality workmanship, and efficient space planning. The Group is continuing to establish a regional property investment portfolio of commercial and investment grade retail centers.
Sim Lian Group is managed by a competent and strategic management team with over 15 decades of industry expertise. The Group has gone through several thrilling stages of development and is still growing from strength to strength.
The company’s solid reputation is recognised in Singapore, with Brand Finance, an independent brand strategy and valuation consultancy, ranking it among the Top 100 Brands in Singapore for five consecutive years from 2009 to 2013. Sim Lian Group was also named a top ten developer in Singapore by BCI Asia in 2015 and 2016, and it was listed on the Singapore Exchange’s Mainboard for 16 years, from 2000 to 2016.
The Group has evolved in line with market conditions over the years, but it is devoted to developing high-quality living and working environments that are wise investments for the future of individuals, families, and companies.
The Sim Lian Group’s Journey from Difficult Beginnings
Sim Lian Group has developed a distinct personality built on honesty, adaptability, and a commitment to quality since its humble beginnings as an ambitious participant in Singapore’s building construction business. This is still the cornerstone of many rewarding, trustworthy relationships with their valued consumers and business partners today.
With humble origins, Sim Lian Group has built an outstanding culture led by a conservative and long-term perspective on all business prospects. Not only does the Group’s inherent tenacity, resilience, and determination form the foundation of its growth, but it also enables the Group to understand the journey and aspirations of the individuals, families, investors, businesses, and communities it serves. Sim Lian Group aspires to be a catalyst for stakeholders to kickstart life milestones.
Continued Growth Requires Synergy and Dynamism
The two core activities of Sim Lian Group, property development and construction, are highly synergistic, allowing for resource sharing and greater economies of scale. In addition, the Group’s supporting businesses of electrical and civil engineering, metal
works, trading of industrial lubricants and the leasing of mobile sanitation provides additional value to its offerings. Sim Lian Group will continue to sharpen its operational efficiency and cost effectiveness while improving the quality of its projects, allowing savings to be passed to customers. As the Group evolves, it continues to dedicate itself to the mission of Creating Space, Creating Homes.
Site Plan The Botany at Dairy Farm Complete Layout Format
Book an Appointment For Showflat The Botany at Dairy Farm
| Showflat Type: Unit Type | Bedroom Type | Area (sqm) | Area (sqft) |
| B3S | 2-Bedroom + Study | 69 | 743 |
| C6F | 3-Bedroom Flexi | 96 | 1033 |
| D2 | 4-Bedroom | 120 | 1292 |
Book an Appointment For Showflat The Botany at Dairy Farm
You can book an appointment using the form below or visit Contact Us page for appointment.
What is the PSF for The Botany at Dairy Farm?
If you want to get the latest price with PSF then call or whatsapp on this number +65 9857 7596
What is the address of The Botany at Dairy Farm?
3 Dairy Farm Walk, Singapore 679625 Surrounded by nature, The Botany At Dairy Farm is the ultimate destination. The Botany At Dairy Farm is a new condo development in the heart of Singapore.
Who is the Developer for The Botany At Dairy Farm?
SIM LIAN Group Who Are Developers Behind The The Botany at Dairy Farm. You can read complete information by visiting the kiacatherine.sg website.
What is the Price of The Botany At Dairy Farm Condo?
If you want to get the latest price then call or whatsapp on this number +65 9857 7596
What is dairy farm walk gls? or dairy farm residences
Its simply a search term for this project which is being used for the botany at dairy farm from longtime. You can get all details like units, location, developer details, site plan and much more from kiacatherine.sg
is the botany at dairy farm 99 co valid?
99 co is simply a informative website for all projects but if you want to book an appointment you can get from different websites like kiacatherine.sg and more. Booking an appointment or showflat view its easy from Kiacatherine as they are already working on this project.
Dairy Farm Walk Condo Launch Details In Singapore
It will be launch soon just leave your number on kiacatherine.sg website and they will get you update in advance so you will not miss any best opportunity.
How many units are there for the botany at dairy farm condo?
There are hundreds of units simply visit kiacatherine for more information.
How to book an appointment for botany condo at dairy farm?
You can simply visit the https://kiacatherine.sg/contact-us and submit your name, phone no, and email address for appointment. Agent from Kiacatherine will get in touch with you within 24 hours.

